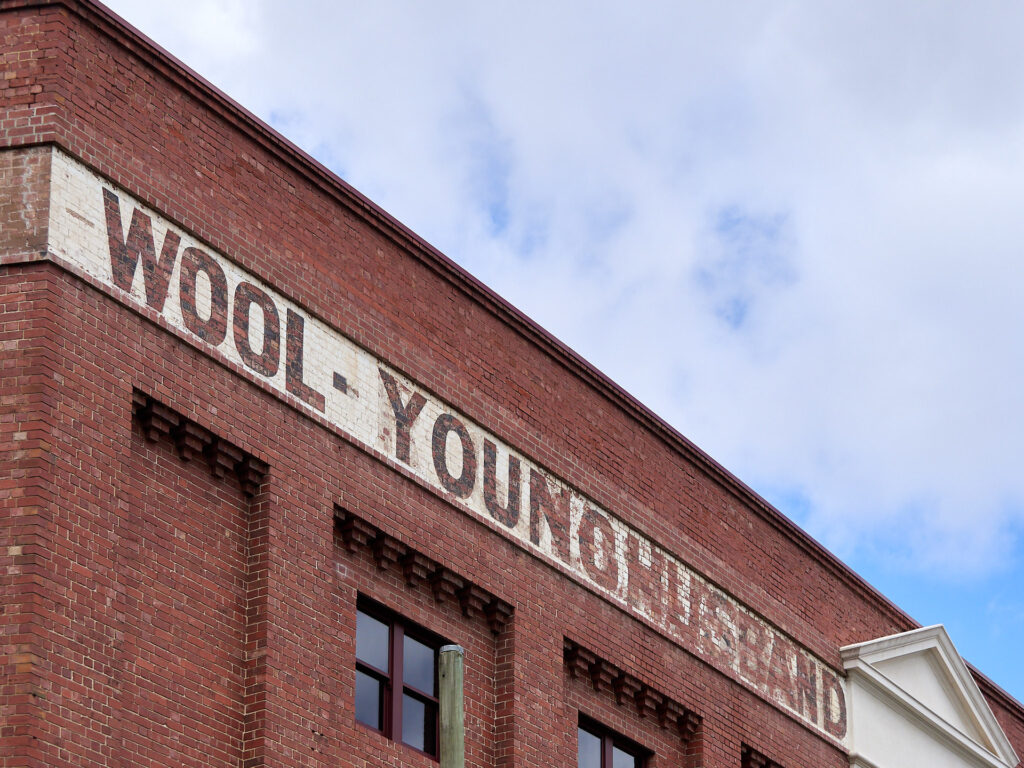A modern relic: Stavros Tis Minthis

Woods Bagot restores and reinterprets an historic Cypriot village as a luxury Mediterranean mountain resort, comprising residences, villas and suites that balance tradition and antiquity with contemporary splendour.
Stavros Tis Minthis sits outside the community of Tsada in the wine-producing region of Paphos, Cyprus, located in a mountainous valley context nestled among the vineyards. Legend has it that the site was created after a villager in their dreams saw a large cross in a mint bush with a candle lit next to it.
The monastery and its courtyard were founded in 1520 after monks discovered the twelfth-century cross beneath a mint bush, presumed to have been concealed there after the original monastery was forcibly occupied by invaders (“Stavros tis Minthis” literally translates to “Cross of Mint”). This cross now rests on the iconostasis, or the wall of icons, separating the nave from the sanctuary – the place of holy connectivity.
The 16th-century monastery and accompanying existing structures are built from locally-sourced limestone in an example of the architecture of the Byzantine era. As the most recent custodians of the site, the Woods Bagot project team has revived the existing buildings while introducing ten new village square premises, 50 hotel suites and 2,400-square-metres of wellness that sit sympathetically within the historic context.
Woods Bagot chief executive officer and project leader Nik Karalis said the redevelopment was informed by the concept of the “modern relic”, celebrating the anachronisms of a bygone era while boasting the latest in world-class amenity.



Pitched rooves, terracotta tiles, cypress timber, sandstone bricks are reinterpreted from the traditional Cypriot architecture in a timeless expression of simplicity and functionality. The design of the new masterplan community with its associated villa clusters, new village square or “Plateia”, and adjunct wellness building, leans on centuries of courtyard tradition and the connection to the ideal of sequential layering of spatial sanctuary.
Revolving around a central body of water, this planning concept is believed to lead to a deep restorative and spiritual connectivity to cleansing water derived from a well or spring considered holy.
The Minthis experience is deeply rooted in resistance to modernity, revelling in the benevolence of subtlety and sensitivity to history. The varying scale and clustering of the numerous buildings that surround the newly created village Plateia harks back to the distant and centuries-old traditional planning principles.
The task of recreating a village aggregation of buildings is inspired by principles of community assembly. For a viable village to function, the components usually include a central water well; a village church around which rituals and celebrations occur; various trading buildings with essential food offerings; and, in some cultures, communal bathing amenities.
The Minthis village buildings revert to the past, subverting the influence of 21st-century influence and amenity. However, the master-planning re-interprets the tradition of the church structure as the tallest building in the village, in its place flaunting a bar and alfresco dining area. It demarcates the boundary of the hidden central courtyard square defined by a central plane tree.
This Plateia is flanked by art and crafts galleries, fashion boutiques, a fine wine “cava” or cellar, a providore, and restaurant where authentic Greek food is served indoors or outside under a covered cross-laminated timber beam trellis.
Minthis from Woods Bagot on Vimeo.
The mythology of the cross is resurrected in the cruciform planning of the double-height spa building, concealed under a planted wild grass roof. At its epicentre is a verdant courtyard defined by another deep well and surrounded on all four sides by staggered and elevated potted herb planters, each containing aromatic mint, geranium and other local species, selected for their essential oil extraction.
Emanating from this core are cruciform circulation corridors around which various treatment amenities are contained within articulated cantilevering timber boxes, hovering over the surrounding valleys. These treatments range from an internal lap pool, yoga studio, gym, hydrotherapy, various therapeutic and beauty applications, and treatment rooms.
Every treatment room incorporates an indoor massage bed zone and an outdoor foot massage space, each defined with a different species of tree ranging from citrus, pomegranate or fig, exuding intoxicating scents and considered in in medieval iconography to represent rebirth. This ritualist circuit begins and ends through an oversized staggered concrete planter wall-scape, planted with creeping Bougainvillea, leading to an outdoor performance amphitheatre.
This five-million-square-meter mountain community embraces the old to re-imagine the future and our place in a constantly changing landscape of epic scale. The final centrepiece, the main new village and spa building, is now settled, and the project will evolve graciously over the next centuries to establish itself overtime as a destination that has emerged out of sensitive contextual positioning, tradition and pathos.



Media enquiries
Isla Sutherland
Content and Communications Specialist (Australia & New Zealand)









